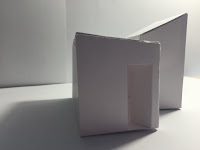
This is a selection of my best work over the past 6 weeks. I was a lot
more successful at crafting and photographing my models than I was at
digitally rendering and drawing. Below is a copy of my 100 word statement:
A space for two:
Through model making, digital fabrication and photography I aimed to communicate a space with both room for shared living and individual reflection. I have experimented with the shape of space and the natural lighting to enhances these two aspects. This is evident in my final model as the sliding door with the curtain creates a soft glow in the collective space, whereas the two thin windows near the ceiling provide light to the individual spaces. I was successfully able to communicate my intent through modelling and photography however the digital fabrication was not as successful.

















































